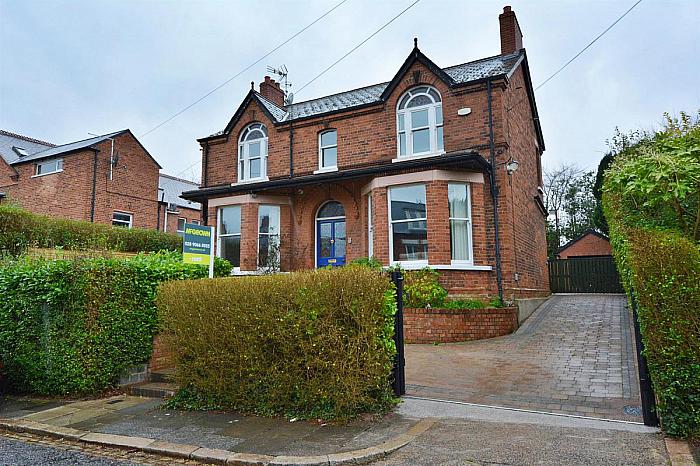Original hardwood entrance door with stained glass.
This exquisite four bedroom, period, detached family home is located in one of South Belfast's most sought after areas, nestled between Malone and the Lisburn Road. The ever popular Lisburn Road is within walking distance, where there are a fantastic range of shops, cafes, restaurants and bars to enjoy. The property will naturally appeal to professionals or families, with the property being within close proximity to Queen's University, City and Royal Hospitals as well as leading grammar schools including Victoria College and Methodist College Belfast.
Retaining many of it's original features, including feature fireplaces, stained glass windows and cornice ceilings, this property balances period with the benefits added modern elements, including the kitchen and newly renovated bathroom.
Downstairs comprises an impressive entrance hall with original tiled flooring and half panelled walls, with access to the cloakroom, a spacious dining room and lounge with a feature fireplace, leading to a modern kitchen with integrated appliances and impressive AGA dual fuel oven with gas hob. The first floor comprises the principal bedroom suite with hardwood fitted wardrobes and ensuite shower room, a second and third double bedroom that does not compromise on space and an excellent main bathroom benefitting from both a bath and a separate walk-in shower cubicle.
Externally there is an enclosed rear garden in artificial lawn and paved patio area with a Bluetooth controlled sound system. The front and side of the property boasts essential car parking for two vehicles accessed via an automatic gate. Detached garage that is fitted out with gym equipment.
This outstanding period property will appeal to those seeking the convenience of city living without comprising on for space and luxury offering a lifestyle of quality and pleasure. Early viewing highly recommended to avoid disappointment.
Original hardwood entrance door with stained glass.
Tiled floor, half panelled walls, cornice ceiling, understairs storage with Beam Central Vacuum System.
Vanity wash hand basin, low flush WC, tiled floor.
Feature original slate fireplace with gas fire inset. Recess shelving with storage below, picture rail, cornice ceiling, hardwood flooring, french doors to rear patio and garden.
Feature marble fireplace with gas fired inset, picture rail, cornice ceiling and hardwood flooring.
Range of high and low level units, granite work surface, Belfast sink, island unit with breakfast bar. AGA dual fuel four oven with gas hob, Beko dishwasher, built in dresser with storage and American fridge-freezer. Built in home audio speaker, recess lighting, tiled flooring into casual dining area. UPVC Bi fold to rear enclosed patio and garden.
Range of high and low level units, granite worktop surfaces, Belfast sink, washing machine, tumble dryer, Glow Warm gas boiler. Tiled flooring.
Built in shelved hot press with hot water cylinder. Access to roof space via wooden slingsby ladder.
Range of built in bedroom wardrobes and storage drawers. Bench seats with storage below. Hardwood flooring.
Walk in shower with overhead drencher, built in vanity unit with storage below and WC. Half panelled wall, tiled floor, stainless steel heated towel rail, extractor fan and wall lights.
White suite comprising free-standing bath, low flush WC, vanity wash hand basin, walk in shower cubicle with overhead drencher, extractor fan and tiled flooring.
Feature original cast iron fireplace, hardwood flooring, picture rail, cornice ceiling.
Feature original cast iron fireplace, hardwood flooring, picture rail, cornice ceiling.
Feature original cast iron fire place , picture rail, cornice ceiling, inter-communicating door to main bathroom.
Automated gates leading to paved set driveway to side and rear. Gardens to front and rear. Enclosed rear patio leading to garden in artificial lawn.
Up and over roller shutter door. Power and light source.


