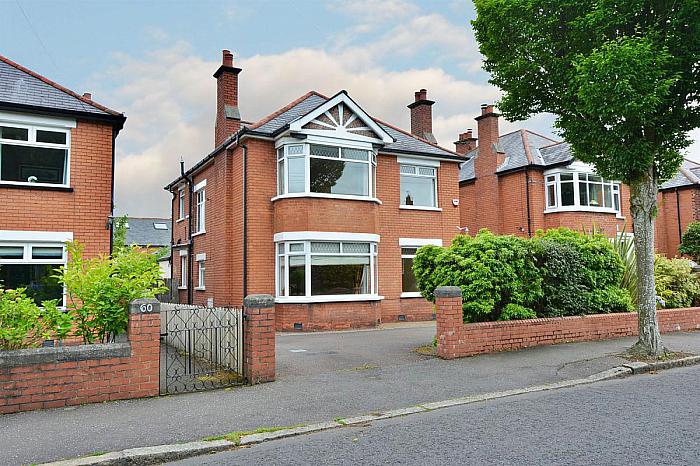Hardwood front door with stained glass.
Osborne Drive in the ever popular South Belfast area is just off the Lisburn Road with many local amenities, shopping facilities and restaurants on your doorstep. Also convenient to many leading schools, transport routes, Queens University and Belfast City Centre.
This attractive detached family home provides well presented accommodation throughout comprising; four bedrooms one with en-suite W.C, two reception rooms and study, together with spacious open plan kitchen/living/dining area. Externally there is driveway parking and enclosed rear garden.
Likely to be of interest to the young family or professionals, we recommend early viewing.
Hardwood front door with stained glass.
Oak flooring panelled walls. Cornice ceiling.
Oak flooring. Tongue and groove panelled walls. Low flush W.C and wash hand basin. Under stairs storage.
Picture rail. Cornice ceiling.
Feature cast iron fireplace with slate hearth and gas inset fire. Oak flooring. Picture rail. Cornice ceiling.
Feature fireplace with wooden surround and cast iron inset, gas fire and slate hearth. Open doors to deck and enclosed rear garden.
Range of shaker style high and low level units with marble worktop surfaces. Stainless steel single drainer sink unit with mixer taps. Gas 6 ring hob and extractor canopy. Electric grill and oven. Free standing fridge/freezer, washing machine, tumble dryer and dishwasher. Ceramic tiled floor.
Access to roofspace via wooden slingsby style ladder. Fully floored and insulated. Gas wall mounted boiler.
White three piece suite comprising panelled bath with shower over, wash hand basin and W.C. Partially tiled walls and floor. Extractor fan.
W.C, wash hand basin and storage space. Fully tiled walls and floor. Extractor fan.
Driveway to front and side.
Enclosed garden to rear with raised deck, cold water tap and outside lighting.


